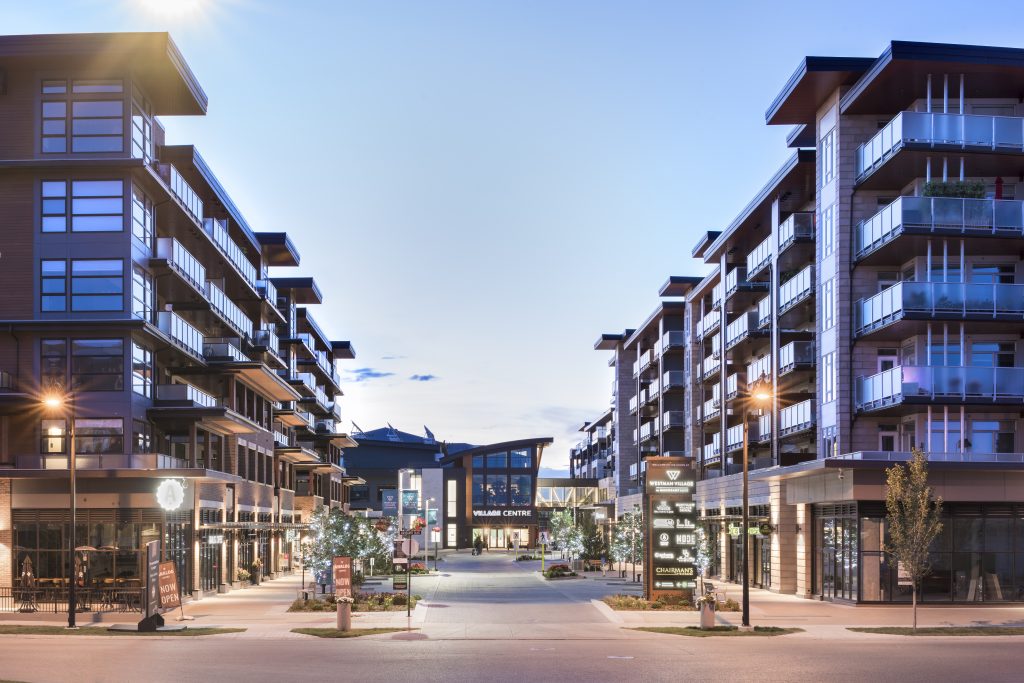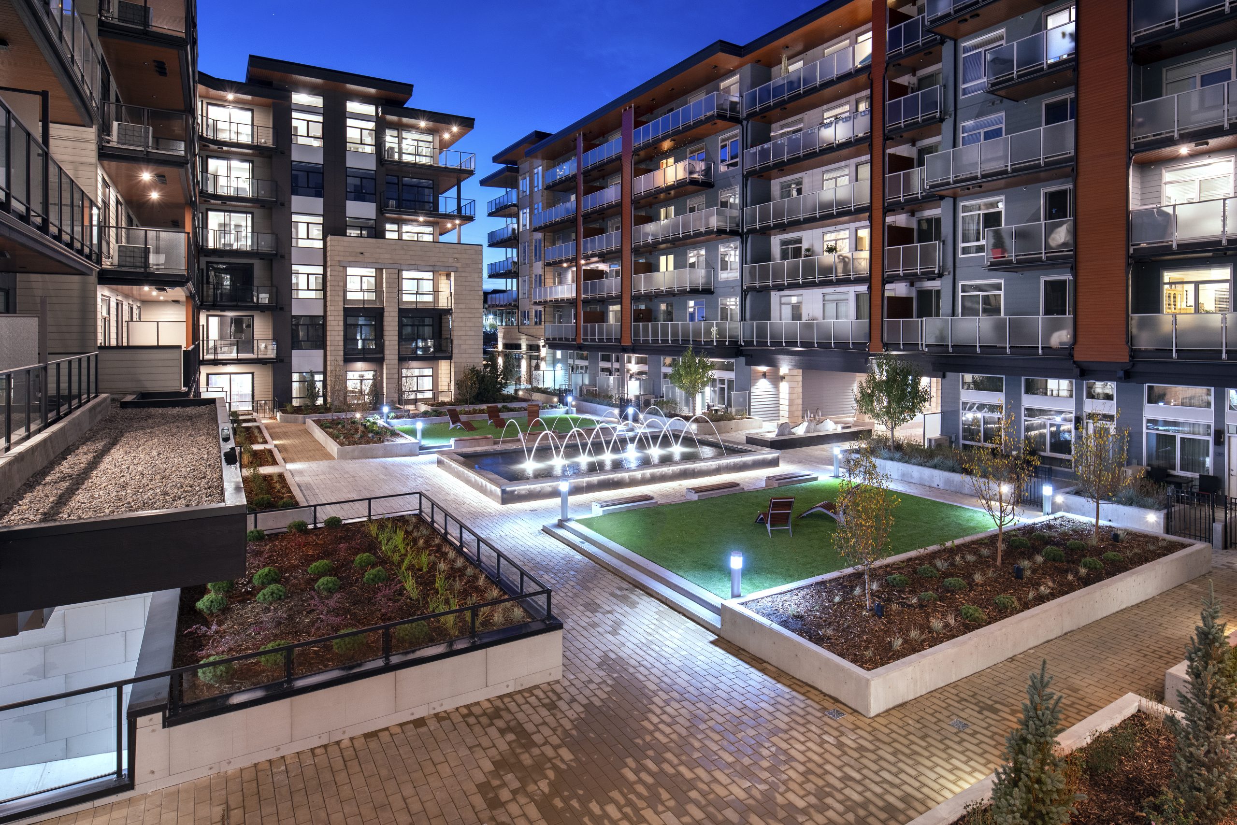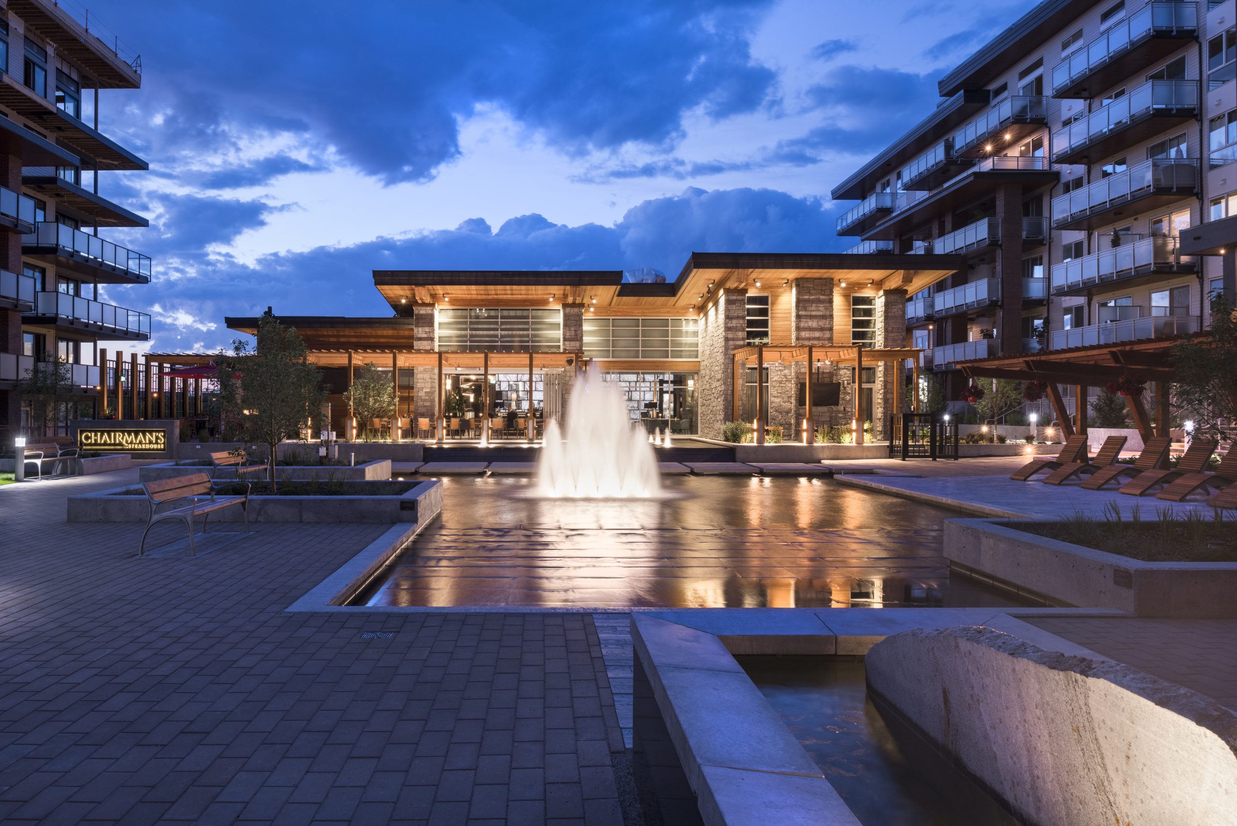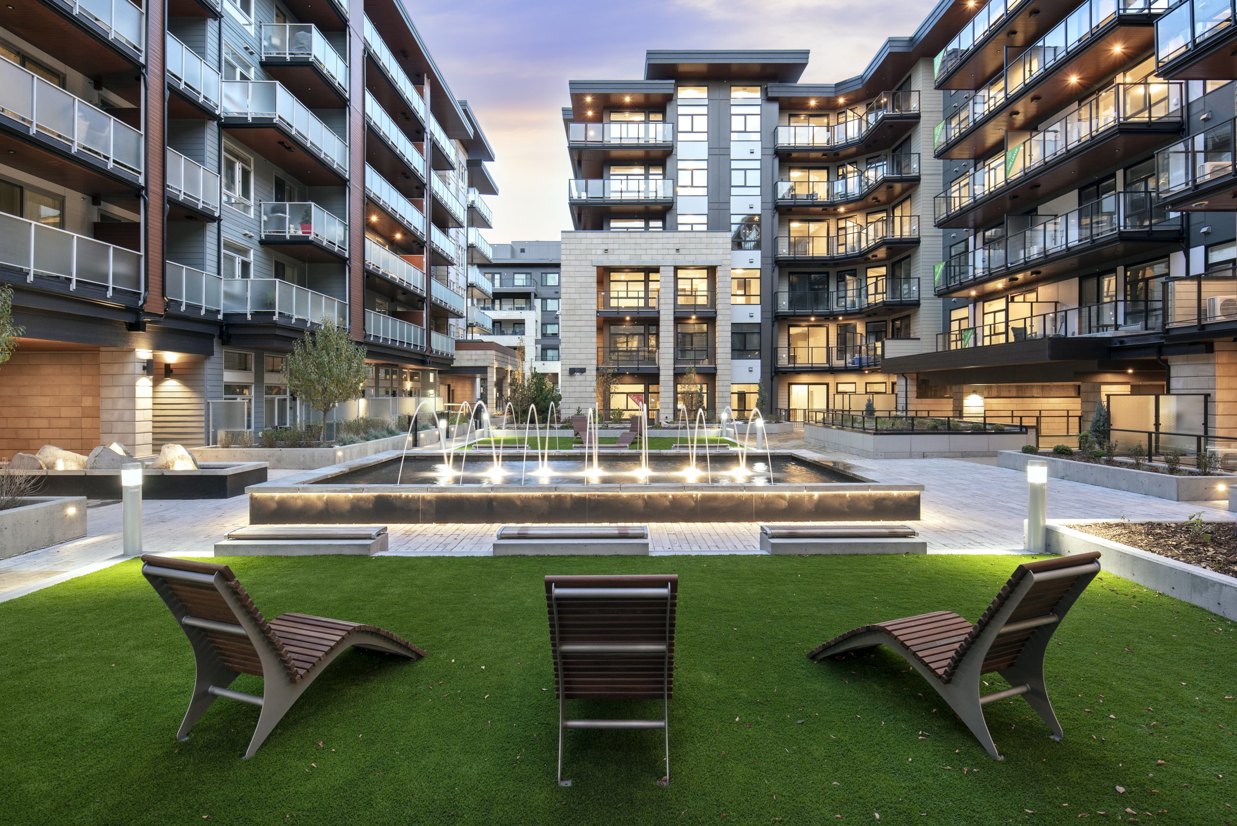P+A is designing the landscape master plan for a multi-generational mixed-use village in Calgary, Alberta.
This walkable community provides connectivity within and beyond the site so residents walk freely through the neighbourhood while the rhythm of raised private entry courts provides overlook to the streets and courtyards encouraging interaction and creating community.
A number of special places were integrated into the master plan. The seniors’ precinct focuses on aging in place with level brick paved streets and sidewalks, an informal pond and natural landscape. The retail street has a traditional village aesthetic with local shops, brick paved streets and sidewalks, raised crosswalks, diagonal parking, street trees. The restaurant deck overlooks the courtyard with focal water element, children’s play, and informal seating.



