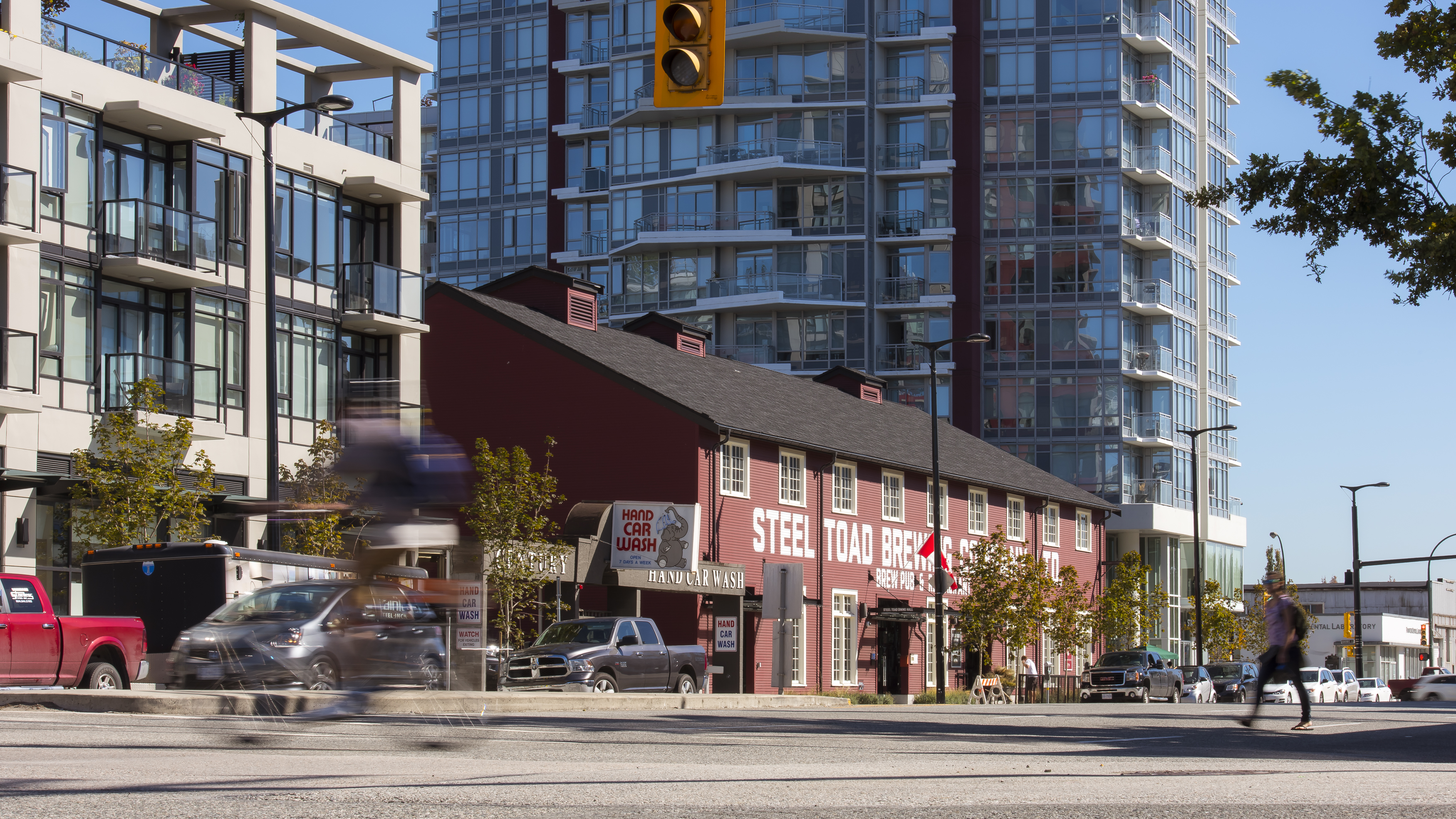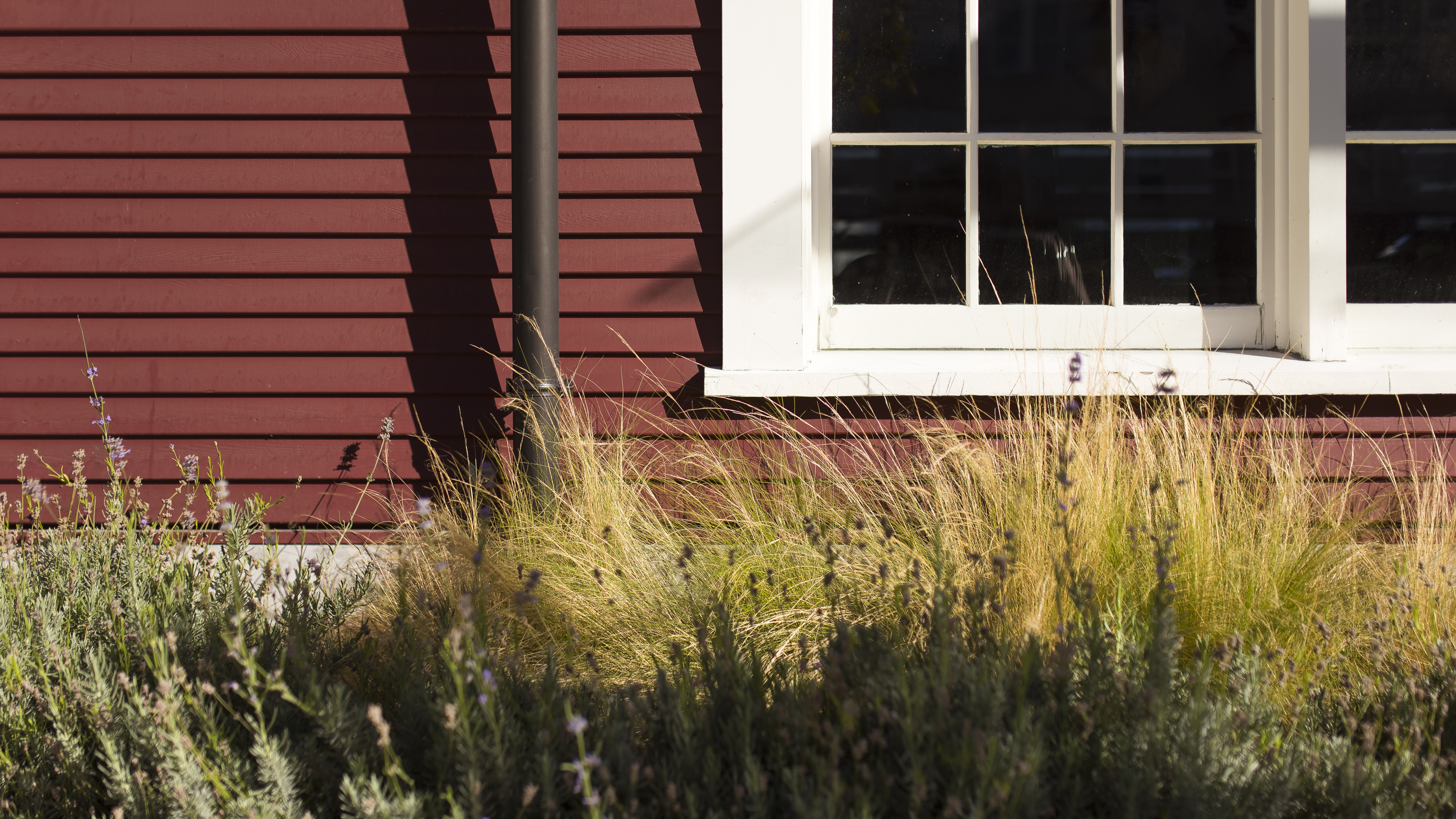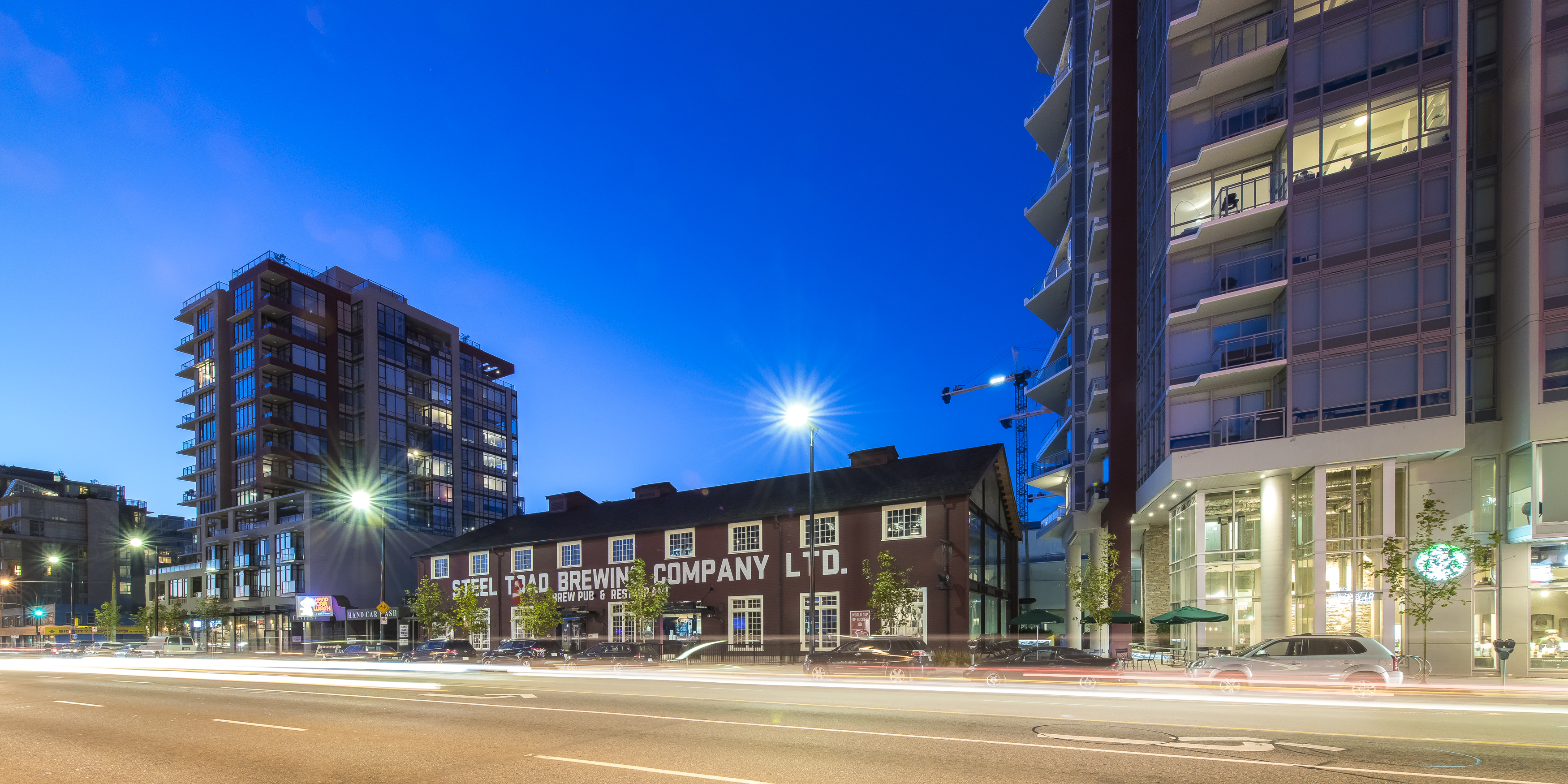P+A were the landscape architects for the Opsal Steel mixed-use project located on former industrial land in the South East False Creek neighbourhood. The project comprises two high-rise towers flanking a restored industrial building.
The project landscape features a central courtyard defined by the heritage industrial building and the east high-rise building form. Physical and social sustainability are major design drivers within the South East False Creek neighbourhood and are integrated into this site through the inclusion of durable and recyclable materials, a social gathering space, high efficiency irrigation and drought resistant plantings. Special landscape detailing references the site’s former industrial use. An upper terrace at the western tower features amenity space including urban agriculture plots.



